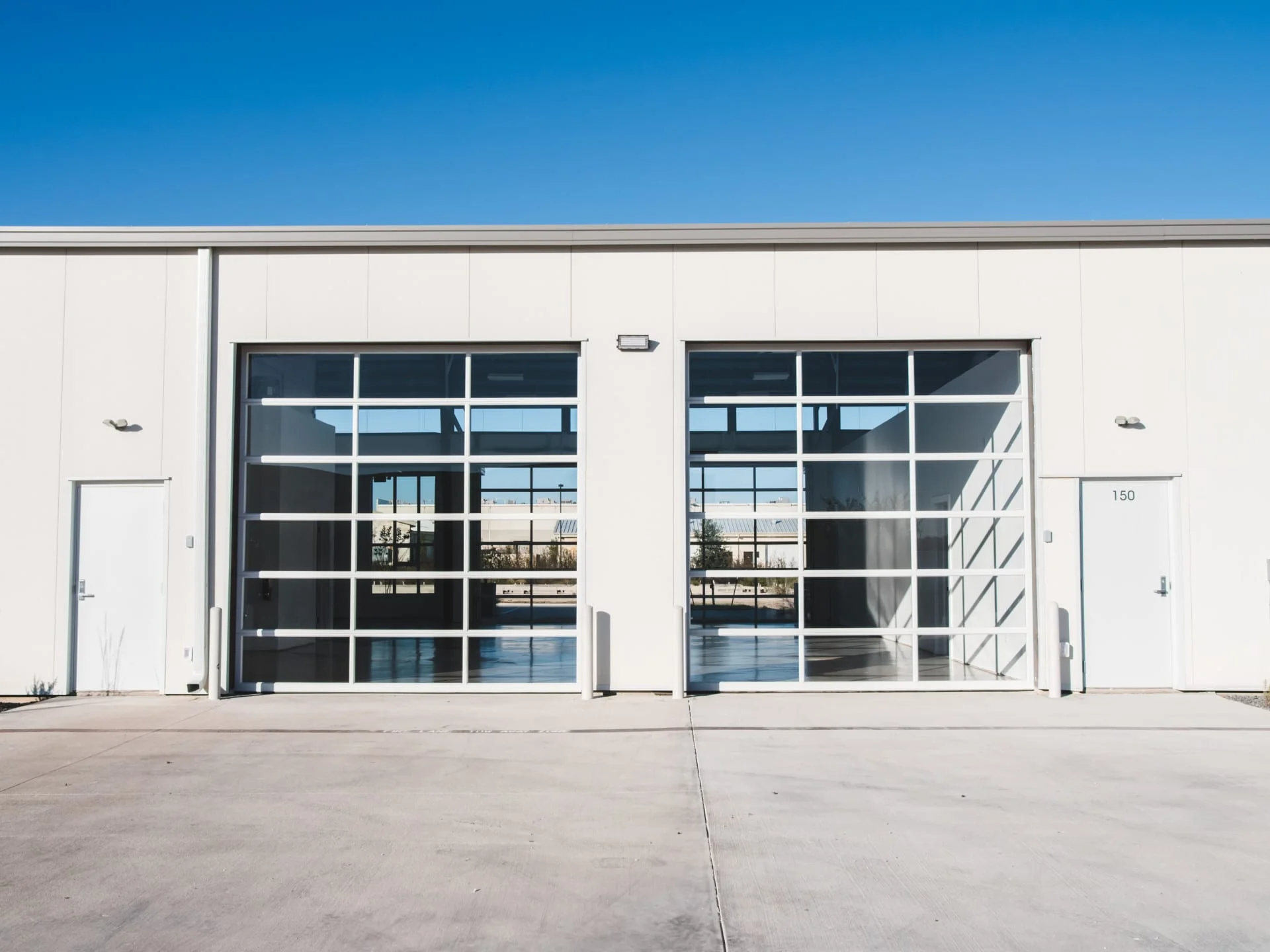A NORTH AUSTIN FLEX AND OFFICE-WAREHOUSE FOR LEASE.





HEATHERWILDE
Three years of concept design and development – due to be completed by the end of 2019. This 48,000 Sq Ft 4.7 acre modern flex and office-warehouse project is our most updated model and properly represents our vision for the look and functionality of class A flex property.
Located just over the border from Austin in Pflugerville and close to I-35. All suites are pre-finished and with two sizes 1,540 Sq Ft and 3,080 Sq Ft. There are two options for floorplans – All office in front w/ garage access in the rear, or Office in front w/ drive through garage access from front to back.
Efficiency
We sought to create space that was highly efficient in not only its use of materials and on-going consumption of energy,but perhaps more importantly, space. Every square foot of each unit has been considered in an effort to deliver the most effective use of space possible. This means that each space can consume less of energy, building materials, and overall footprint, which lower rent and operating cost for you.
Design
With modern minimalism in mind and a clean elegant inspiration, we crafted a home for your business that you can be proud of and appeal to the current generation of consumer and workforce.
Effective Functionality
By this we not only mean to create space that properly fits your tools and products of your trade, we also mean that it fits a new generation of people. Every space had ample natural lighting, a full kitchen, aesthetically appealing outdoor spaces, and what we call a lady friendly bathroom facility where a urinal is provided for the men – just to name a few. World!
